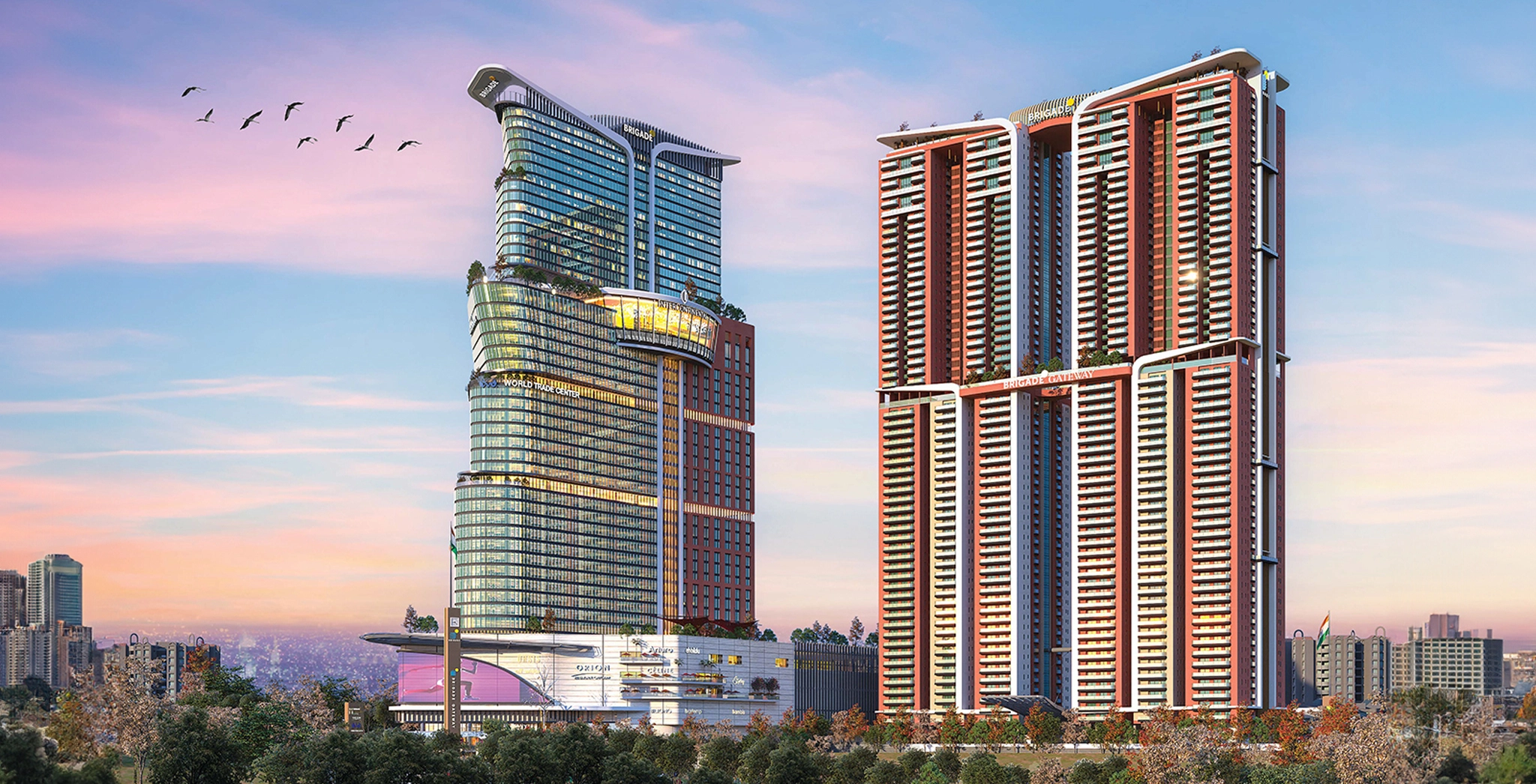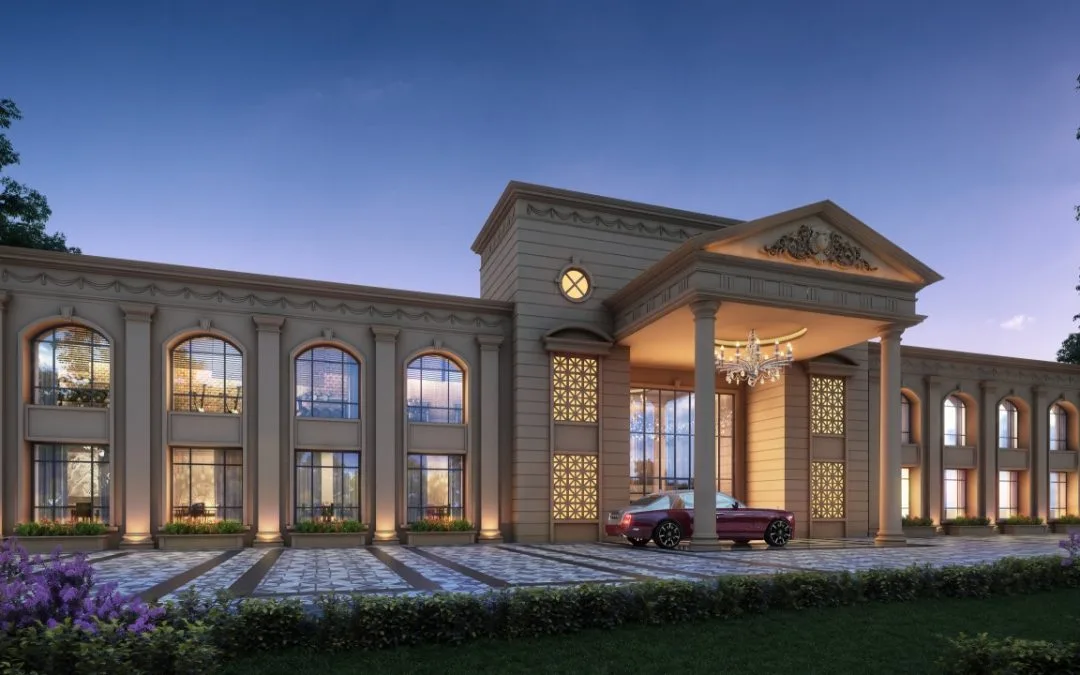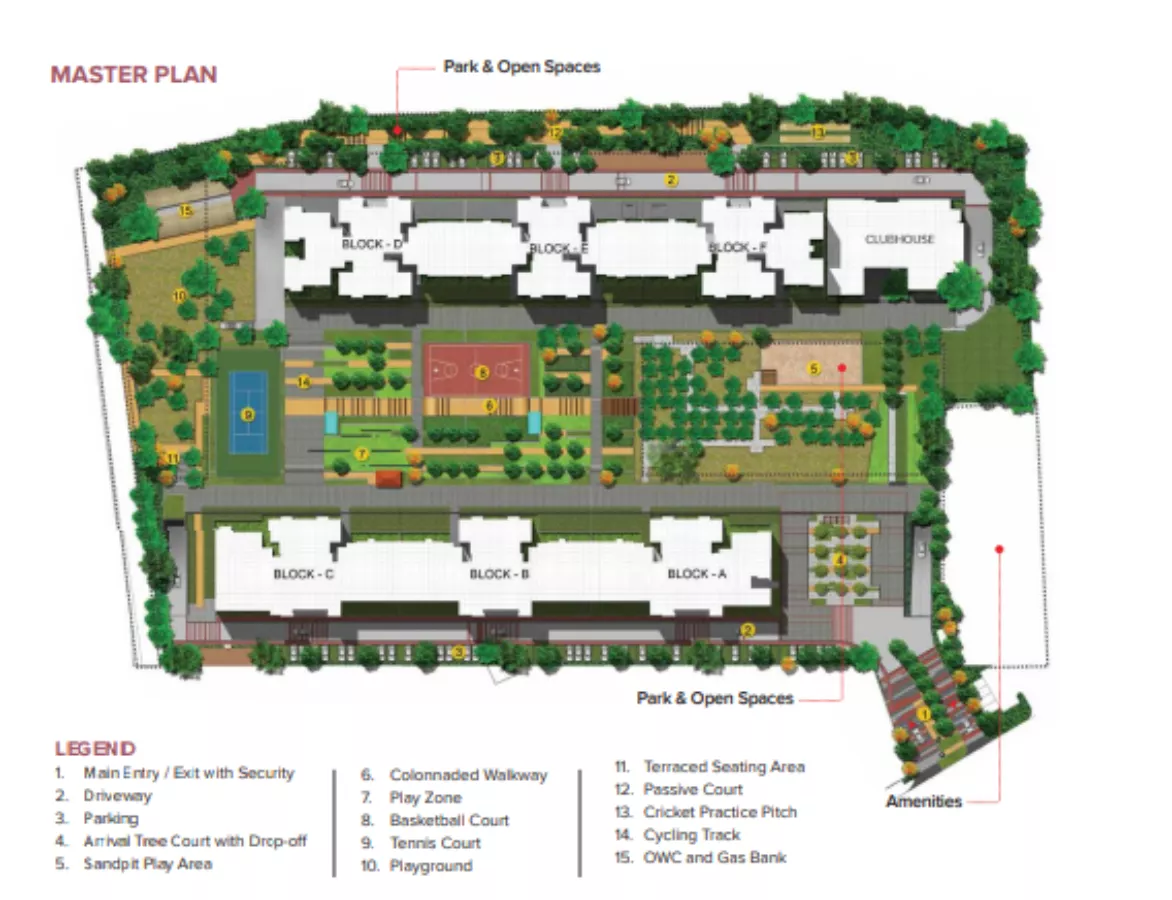Brigade Misty Green Master Plan
Master Plan
About Master Plan
The master plan of Brigade Misty Green, a high-rise gated community project, spans over 4 acres of land parcel. of the residential project includes 142 units over an area of 4 acres. The apartments are across a single tower in L shape, with 2B+S+27 floors. The typical floor plan offers 3 and 4 BHK apartments.
The project has more than 80% open spaces and less than 20% of the construction area. Covering all luxury amenities for better living, Brigade Misty Green, with its inspiring building created by the internationally recognized architect. The main entrance is huge, and as we proceed inside the property, all the features required for a luxurious living style are there.

The tower plan showcases the single tower which has a ground floor with multiple floors of residential flats. The tower will have swimming pool views.
In the Tower Plan, flats of diverse sizes on each floor are shown incl,ude
- ЗВНK +3T + Servant room - 2150 sq. ft. to 2200 sq. ft.
- 3 ВНK+3T + Powder room + Study + Servant room - 2300 sq. ft. to 2450 sq. ft.
- 4BHK + 4T + Powder room + Family + Servant room - 3100 sq. ft. to 3200 sq. ft.
- Duplex Approx SBA - 3600 sq. ft. to 4700 sq. ft.
The residential project stretches over vast expanses adorned with lush greenery, rendering it an ideal living environment. Buyers have the option to choose from various unit specifications and layouts. All homes will be oriented towards the exterior and adhere to Vaastu principles. Each unit will enjoy fresh air and abundant natural light. This development offers opulent facilities for a serene lifestyle, featuring expansive spaces that cater to personal preferences.
The master plan shows the placement of these amenities
- Community Gardens
- Gathering Area
- Bus bay
- Pedestrian path
- Bicycle Lane
- Jogging Track
- Reflexology Pathway
- Pet Park
- Volleyball Court
- Box Cricket
- Visitor Entrance
- Main Entrance
- Amphitheater
- Party Lawn
- Kids Pool
- Mini Golf
- Tree Court
- Tennis Court
- Adventure Park
- Children’s Play area
- Rock Climbing wall
- Cricket Practice Net
- Play Lawn

The clubhouse at Brigade Misty Green spans more than 50,000 square feet and offers contemporary facilities designed to enhance the enjoyment of life. It serves as a recreational venue for engaging with neighbors and fostering strong connections. Among the unique features available in the Brigade Misty Green clubhouse are
- Gym
- Indoor Kids Play Area
- Creche
- Squash Court
- Conference Room
- Badminton Court
- Aerobics
- Conference Room
- Guest Rooms
- Leisure Pool
- Swimming Pool
- Spa
- Mini Theater
- Multipurpose Hall
- Bowling Alley
- Banquet Hall
- Indoor Pool
- Yoga area
- Changing Room
- Indoor games.
The project is equipped with security measures such as around-the-clock security personnel and surveillance cameras to oversee the entire area. The personnel will keep track of who accesses the site, while the cameras will observe the activities occurring within the area. Access is restricted to enhance safety, preventing entry from unfamiliar individuals.
Eco-friendly attributes are integrated, including waste management solutions, solar energy panels, water recycling systems, rainwater harvesting mechanisms, and more. Efficient elevators are available to easily navigate all levels, along with service elevators for transporting heavy items. There’s a generous parking area designated for residents’ and guests' vehicles separately. Additionally, there are event halls for hosting various gatherings and celebrations.
The initiative allows each resident to revel in the embrace of nature. With this extraordinary endeavor, purchasers can indulge in a lifestyle of opulence. The amenities within the initiative guarantee convenient access to all necessities while providing a serene retreat from the clamor of urban life. With unique contemporary features, Brigade Misty Green stands as the pinnacle of elegance!
| Call | Enquiry |
